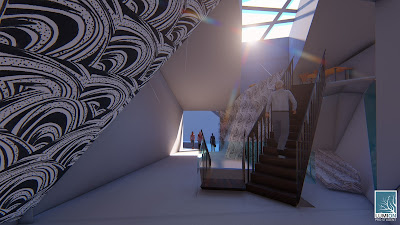EXP3 Submission
Concept: Subconscious transportation that evokes curiosity and stimulates senses
The chosen 2 point perspective: Curiosity evoked by dynamic spaces
1 Point Perspectives
2 Point Perspectives & Draft Moving Element
Plan & Section
Textures
Lumion Progression
File 1
File 2
File 3
3D Warehouse Sketchup Model
Draft Real-Time Images
Moving Element
Real-Time Images
The bridge draws inspiration from Daniel Libeskind's Denver Art Museum, presenting an amalgamation of its aesthetic qualities combined with the theory developed based on the perspective drawings. It explores the idea of dynamic spaces that evoke curiosity and stimulate the senses.
The bridge emphasises the importance of both artistic and functional qualities. It offers a means of transportation from the Sqaurehouse to the Gym, with a grounding element that serves as support to the structure but also as connection to its immediate environment. This space functions as the lecture theatre with triangular windows revealing its surroundings.
The bridge contrasts two grand entrances with smaller, more intimate internal spaces. A sense of curiosity is triggered by the open space that continues into the distance as the bridge reveals itself progressively. Textures added to the blade walls reinforce this notion, with bigger darker textures closer to the front which get smaller and lighter in the distance.
Internal spaces resemble the external form and display extravagant triangular geometry. Serving the purpose of a school for architecture students, this image reveals a gallery space, meeting office for teachers and computer labs for students. Each space is situated on a different level, highlighting concepts presented in the chosen 2 point perspective and section drawing. The textures serve as a means of accentuating the spaces that are of varying heights.
The rather abnormal form is designed to stimulate one's senses, heightened through chaotic organisation, sharp angles and multipurpose rooms. The bridge exemplifies the idea of evoking curiosity in 2 major ways, through its unique appearance as well as through dynamic spaces that initially offer minimal information but gradually reveal themselves as one wonders around the bridge. Through this journey of discovery, a strong spatial experience and connection with the occupant is achieved.




































