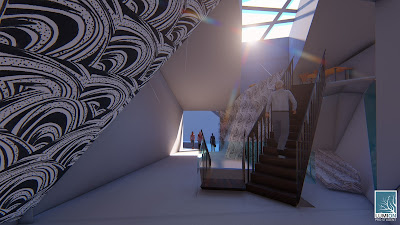The first moving element illustrates a roof that comprises of folding walls that follow the movement of the sun. Sun patterns change depending on the season and time of day. Therefore, to combat the different angles of the sun, the roof does not only open and close as a single element but is rather separated into several components to allow for greater flexibility. Having the ability of choosing which parts to open or close will generate optimal sunlight penetration for solar gain and daylight whilst still providing sufficient shading. However, in colder climates the roof can close completely and offer shelter, enhancing thermal comfort and protecting from rain. This feature was chosen to be placed above the coffee shop/ lunch area, providing an opportunity to enjoy the open air whilst relaxing on your break.
The second moving element demonstrates a multifunction room that changes according to the occupants' needs. In the mornings, it will serve as a casual teaching space with a tiered floor for students to sit on and a small platform for the teacher to stand on. Yet, in the afternoons, the tiered floors will merge into the floor, creating a flat space where students can wind down from their busy day, meditate and participate in yoga classes. This follows the focus on health and well-being as the bridge itself connects from the Squarehouse to the Gym. This also extends the chaotic nature of the bridge with a lack of internal order, as multiple purposes are assigned to the one space.





No comments:
Post a Comment